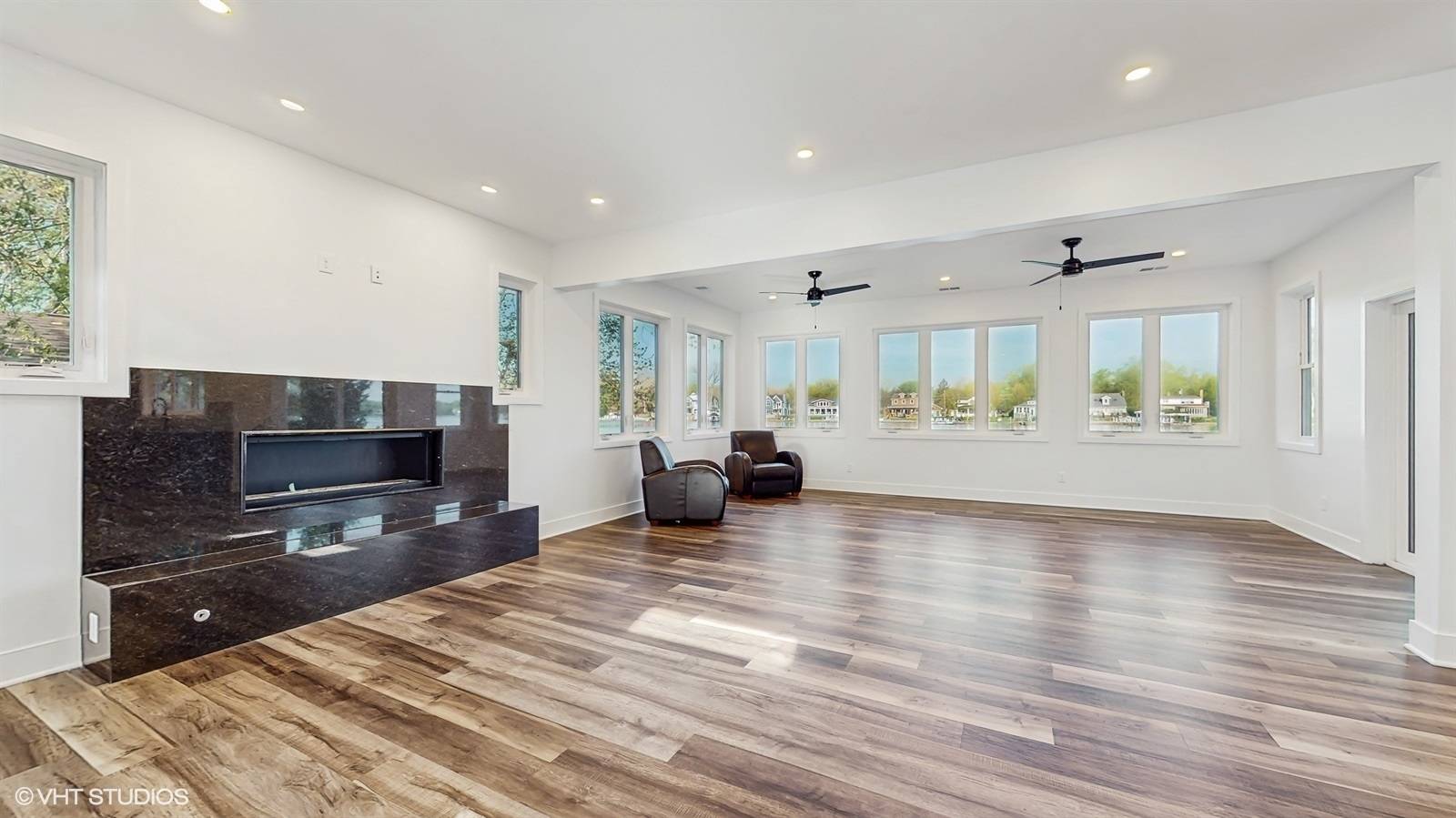$775,000
$775,000
For more information regarding the value of a property, please contact us for a free consultation.
2713 N Villa LN Mchenry, IL 60051
3 Beds
3.5 Baths
2,471 SqFt
Key Details
Sold Price $775,000
Property Type Single Family Home
Sub Type Detached Single
Listing Status Sold
Purchase Type For Sale
Square Footage 2,471 sqft
Price per Sqft $313
MLS Listing ID 12355527
Sold Date 06/13/25
Bedrooms 3
Full Baths 3
Half Baths 1
Year Built 2024
Annual Tax Amount $8,686
Tax Year 2024
Lot Dimensions 60 X 135
Property Sub-Type Detached Single
Property Description
Incredible new Waterfront construction on the ultimate quiet, dead-end street tucked behind the Chapel Hill Golf Course! Finishes and Design not often found along the water. Extra wide Custom Paver brick driveway leads you up to this Waterfront Gem. Incredible floating staircase greets you as you enter and head to the Huge kitchen with custom cabinetry and oversized Island that overlooks a bank of windows to take in that waterfront lifestyle. Upstairs features three bedrooms plus a flexible Loft area. Master bedroom has His/Hers closets, heated floor and wonderful water views. Two additional bathrooms also have heated floors, solid surface countertops and oversized vanities for storage. Clean and easily accessible concrete crawlspace provides tons of potential storage! Heated garage has epoxy floor and elevated ceiling to allow for the installation of a car lift.
Location
State IL
County Mchenry
Area Holiday Hills / Johnsburg / Mchenry / Lakemoor /
Rooms
Basement Crawl Space
Interior
Interior Features Open Floorplan
Heating Natural Gas, Forced Air
Cooling Central Air
Fireplaces Number 1
Fireplace Y
Appliance Range, Microwave, Dishwasher, Refrigerator
Laundry Upper Level
Exterior
Garage Spaces 2.0
Building
Building Description Fiber Cement, No
Sewer Septic Tank
Water Well
Structure Type Fiber Cement
New Construction false
Schools
High Schools Johnsburg High School
School District 12 , 12, 12
Others
HOA Fee Include None
Ownership Fee Simple
Special Listing Condition None
Read Less
Want to know what your home might be worth? Contact us for a FREE valuation!

Our team is ready to help you sell your home for the highest possible price ASAP

© 2025 Listings courtesy of MRED as distributed by MLS GRID. All Rights Reserved.
Bought with David Pickard • RE/MAX Suburban
GET MORE INFORMATION





