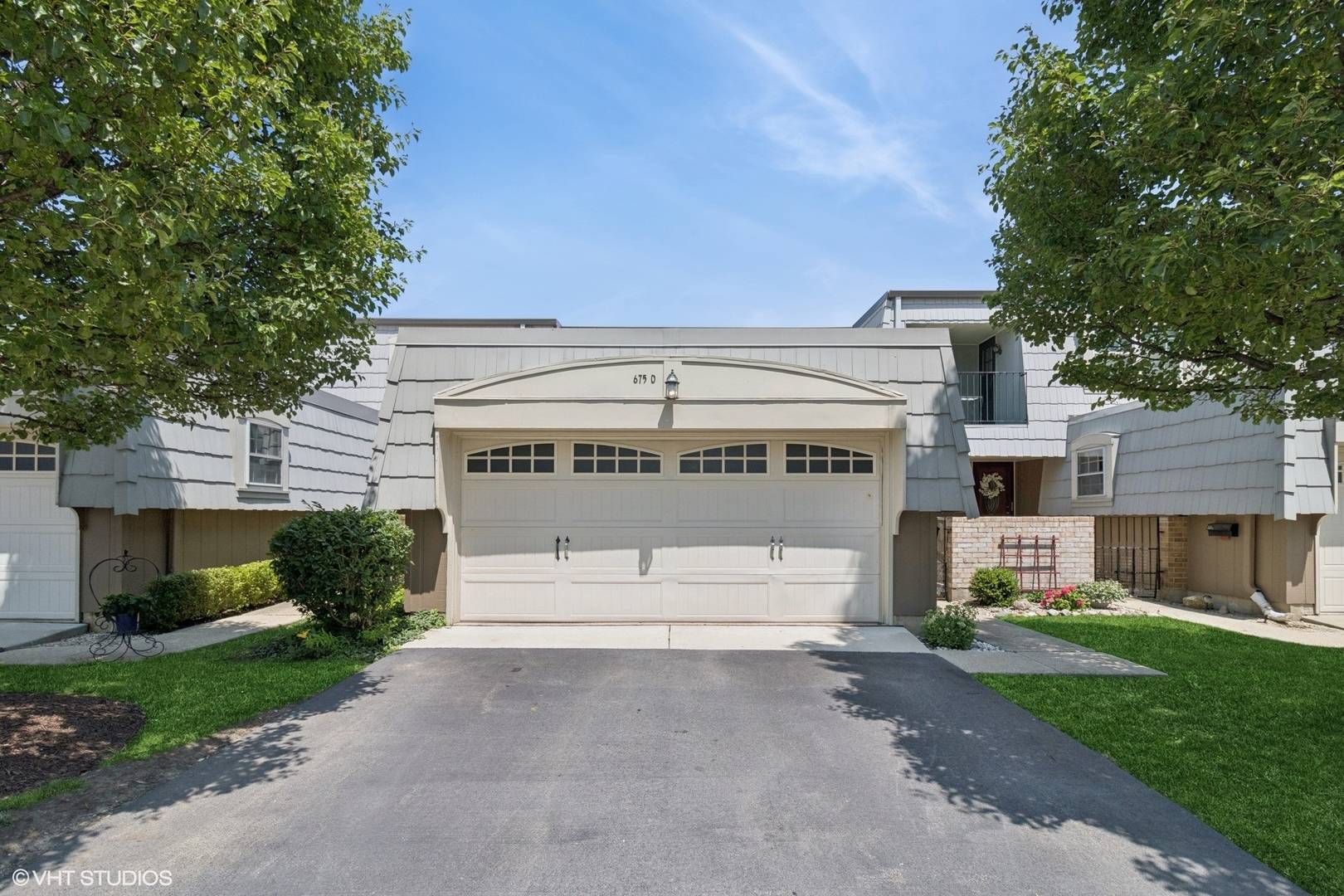675 Versailles CIR #D Elk Grove Village, IL 60007
3 Beds
2.5 Baths
2,075 SqFt
OPEN HOUSE
Sun Jul 20, 1:00pm - 3:00pm
UPDATED:
Key Details
Property Type Townhouse
Sub Type Townhouse-2 Story
Listing Status Active
Purchase Type For Sale
Square Footage 2,075 sqft
Price per Sqft $156
Subdivision Elk Grove Estates
MLS Listing ID 12423704
Bedrooms 3
Full Baths 2
Half Baths 1
HOA Fees $493/mo
Rental Info Yes
Year Built 1971
Annual Tax Amount $7,999
Tax Year 2023
Lot Dimensions 24X100X23X99
Property Sub-Type Townhouse-2 Story
Property Description
Location
State IL
County Cook
Area Elk Grove Village
Rooms
Basement Finished, Full
Interior
Heating Natural Gas, Forced Air
Cooling Central Air
Fireplace N
Appliance Dishwasher, Refrigerator, Disposal
Exterior
Garage Spaces 2.0
Roof Type Rubber
Building
Lot Description Common Grounds
Dwelling Type Attached Single
Building Description Brick,Cedar, No
Story 2
Sewer Public Sewer
Water Lake Michigan
Structure Type Brick,Cedar
New Construction false
Schools
Elementary Schools Salt Creek Elementary School
Middle Schools Grove Junior High School
High Schools Elk Grove High School
School District 59 , 59, 214
Others
HOA Fee Include Insurance,Exterior Maintenance,Lawn Care,Snow Removal
Ownership Fee Simple w/ HO Assn.
Special Listing Condition None
Pets Allowed Cats OK, Dogs OK
Virtual Tour https://cubitool.cubi.casa/?c=sqe&m=9ee4898c-cae4-4783-a94c-97010d90d1ff&k=a2815063-1244-4c0e-a8df-4e49bfcb0055&exp=c6dc67ee-129e-4c6d-b0d6-bed5b4ef121e-ft&loc=en

GET MORE INFORMATION





